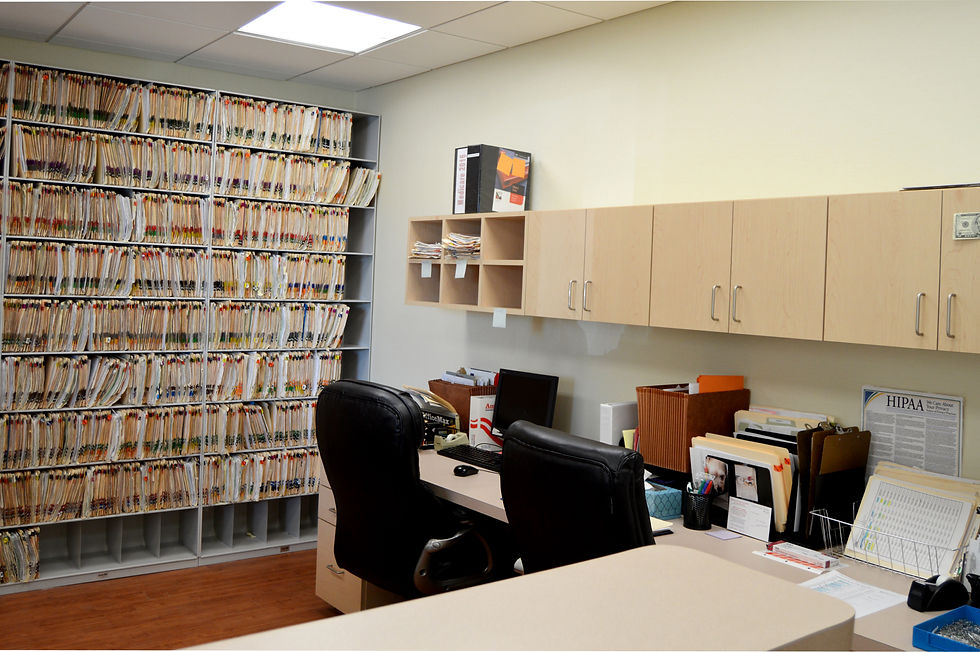top of page
Medical


Renovated Office

Entryway

3d Model of Plan

Reception Desk

Exam Room

Prep Area

Staff Room

Waiting Area
Dr. Zadnik
Dr. Benjamin

A-6.1.6_EXTERIOR WALL SECTION_SIGN-Layout copy

Anat_Floor Plan copy
Dr. Benjamin

Renovated Facade

Entry and Waiting Area

Waiting Area and Reception

Office Area

Exam Room

Elevations
Property of Giovanni Patane Associates

Floor Plan
Property of Giovanni Patane Associates
Dr. Asadorian

Elevations
Property of Giovanni Patane Associates

Revised Floor Plan
Property of Giovanni Patane Associates

3d Model of Floor Plan
The addition was completed when two walls were removed to unit the spaces

Office Sections
Property of Giovanni Patane Associates
bottom of page
